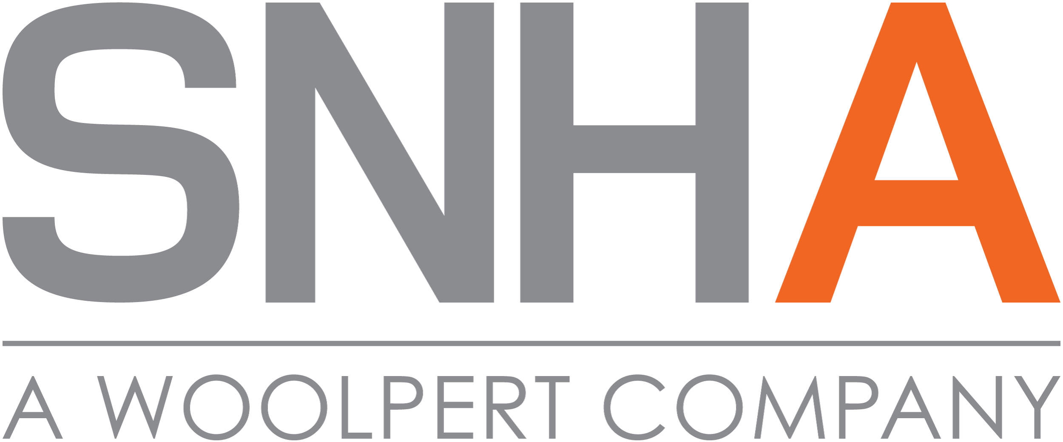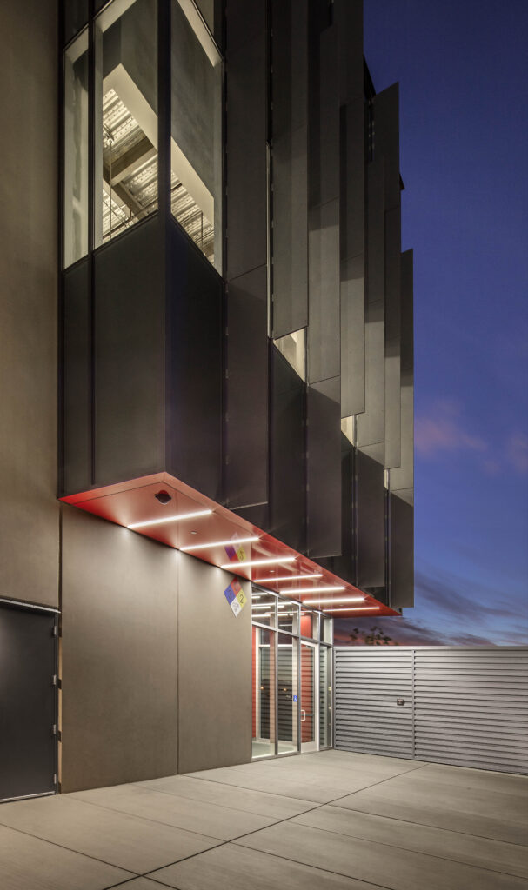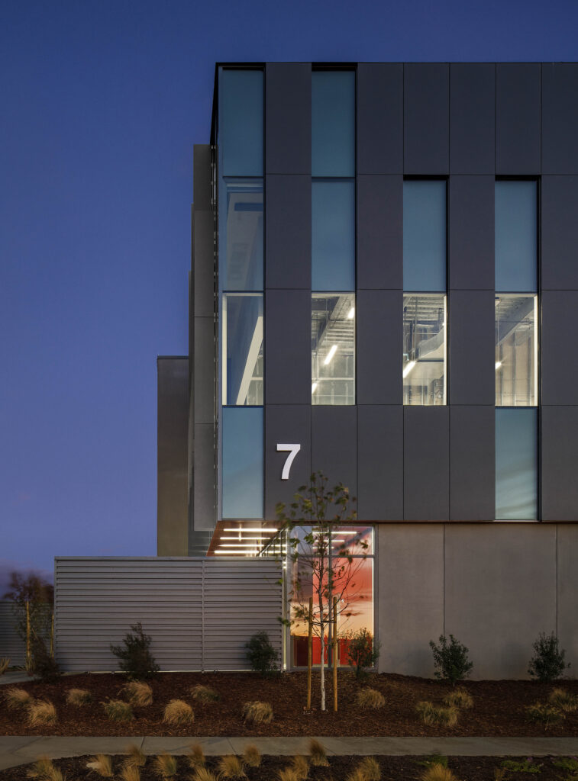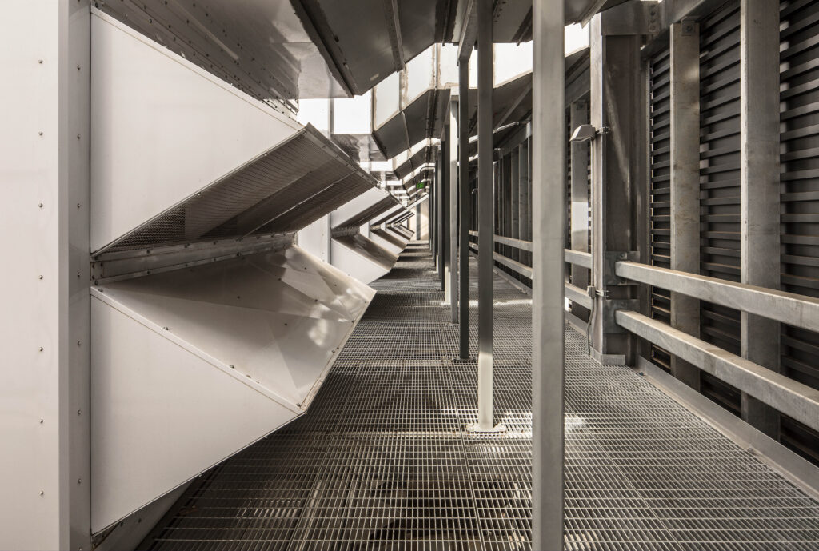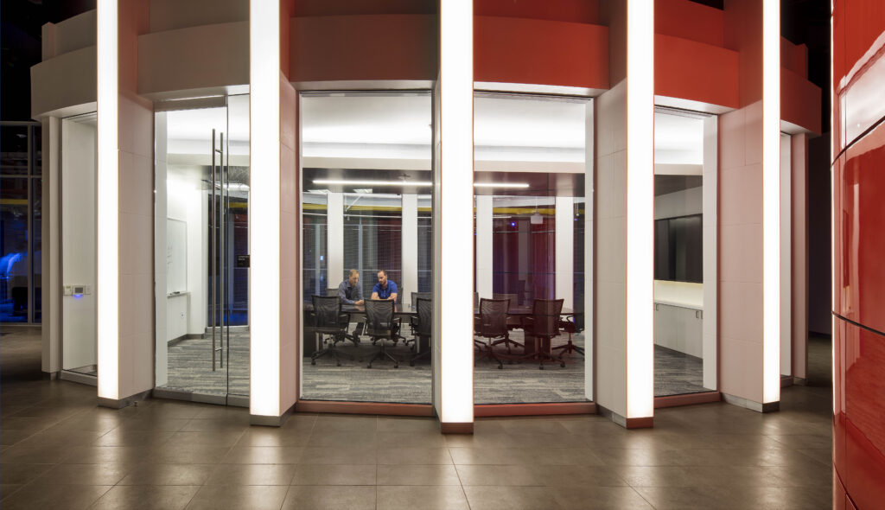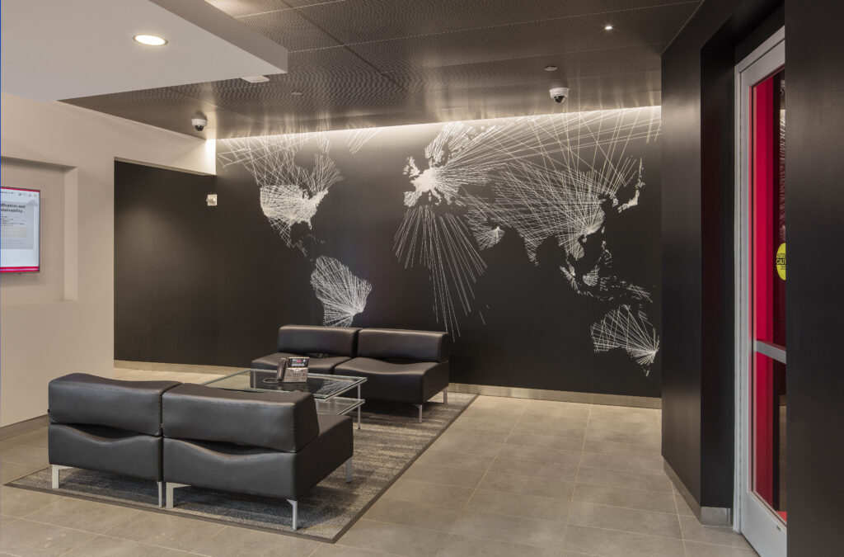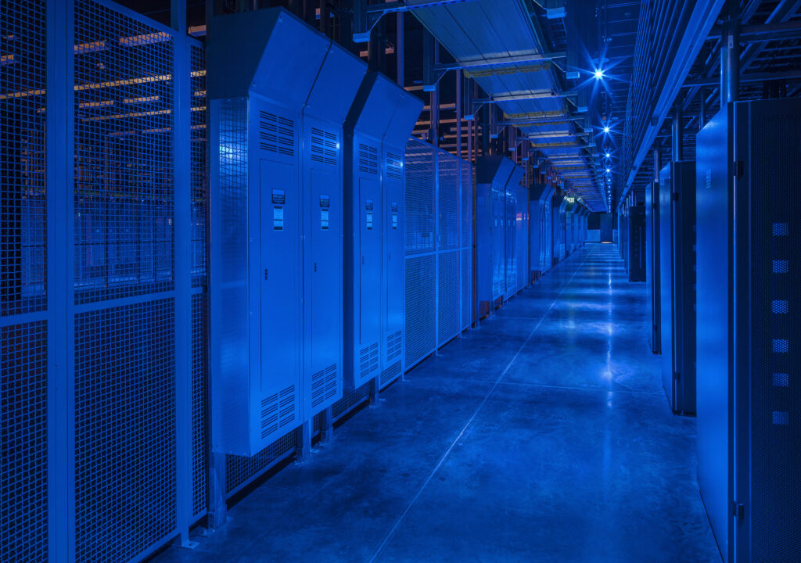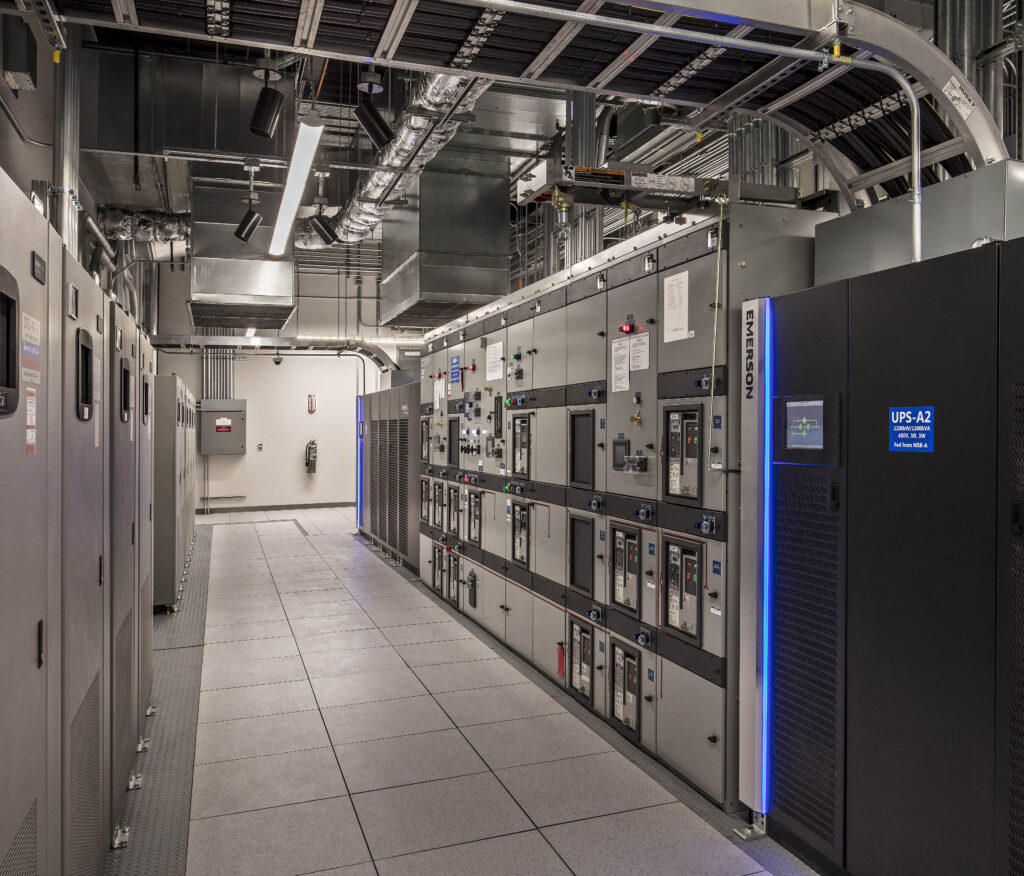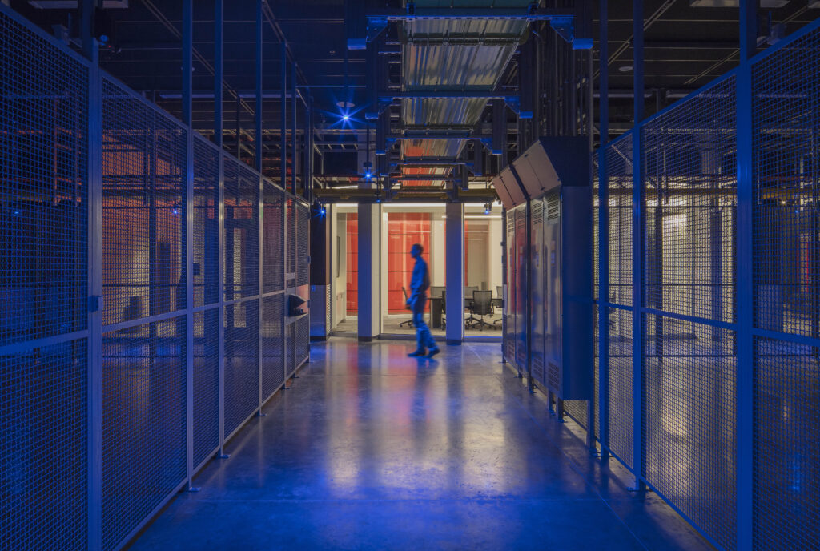
SV10
Serving the Hi-Tech Industry
- With a number of energy efficient and sustainable building features, SV10 earned LEED Silver Certification.
SV10 is a data center located in San Jose with a total building area of approximately of 180,000 square feet that includes a two-story office, data halls, mechanical and electrical rooms. The project accommodates approximately 3,000 data cabinets in six data halls. The data halls are conditioned by forty-two indirect evaporative cooling units. Return air back to the units is controlled by hot aisle containment. Seven generators are located external to the electrical rooms and provide twenty-one megawatts of back-up power.
- The customer experience area is comprised of the client’s branded elements, strategically placed to maximize movement while lighting and colors help identify each branded element.
The office bar exterior is clad in a random pattern of dark fiber cement panels and glass. The entry façade is comprised of glass and vertical blades of the dark fiber cement panels. The upper level of the office bar is shifted outward to create a canopy over the entrance of the building and exposes the branded color of the client. The data halls, support spaces and electrical spaces are enclosed and protected in grey precast. Louver blades and metal panels around the exterior mechanical spaces provide an alternative material to the monotony of the precast.
