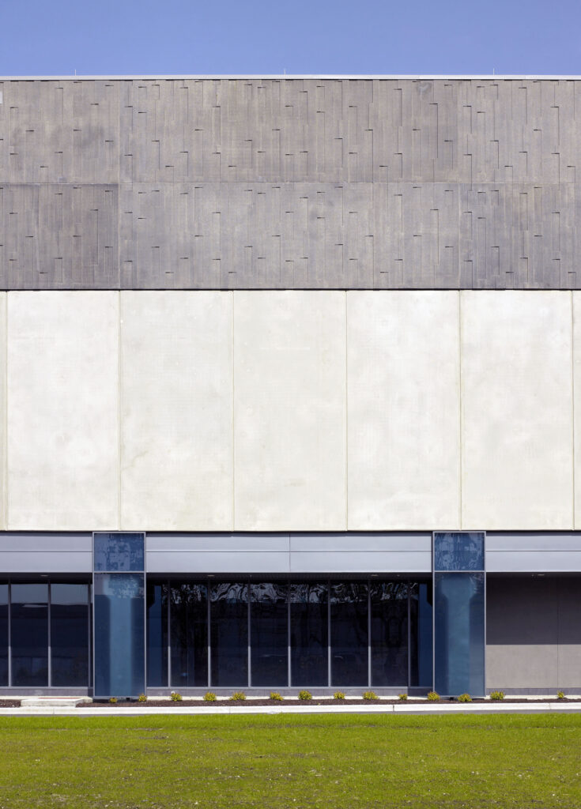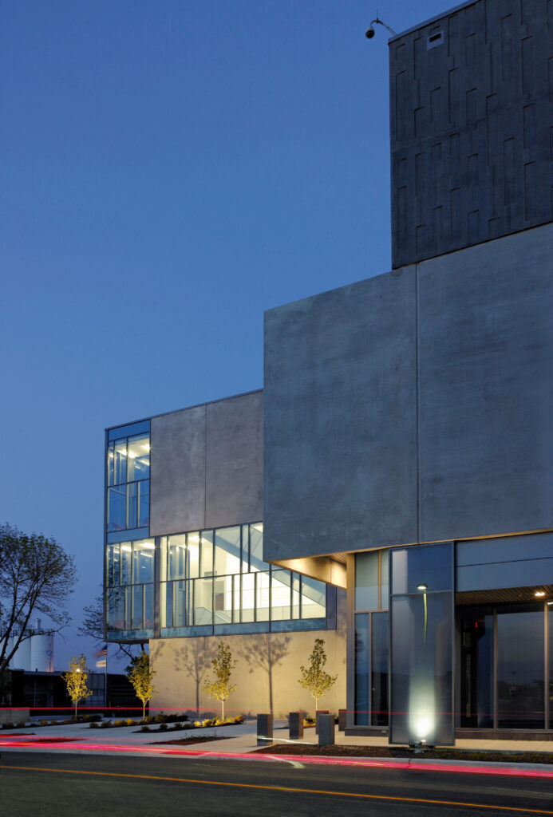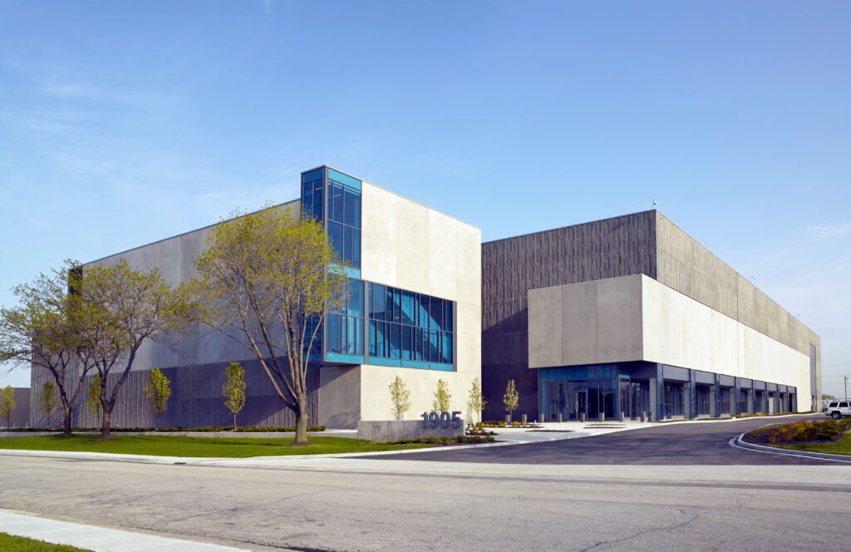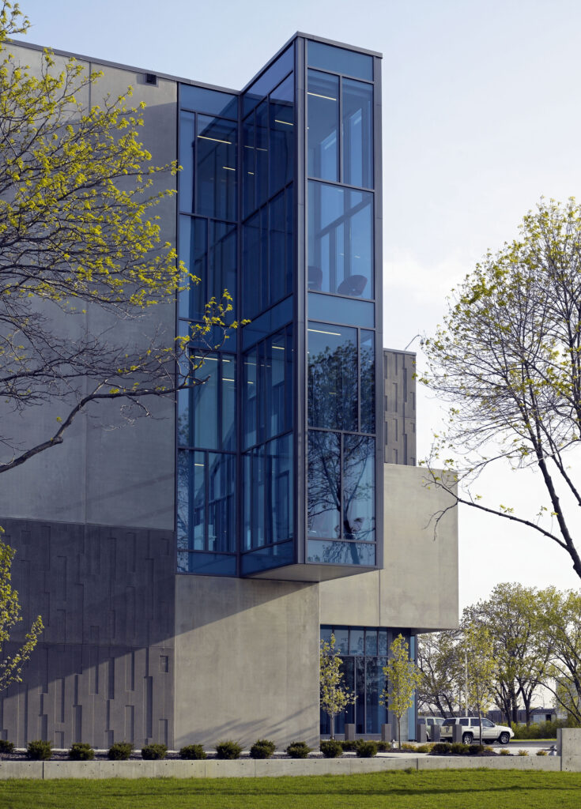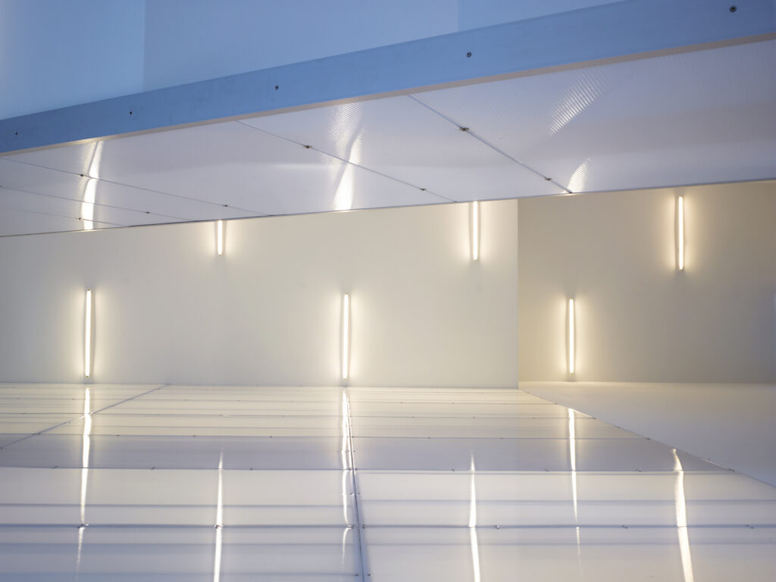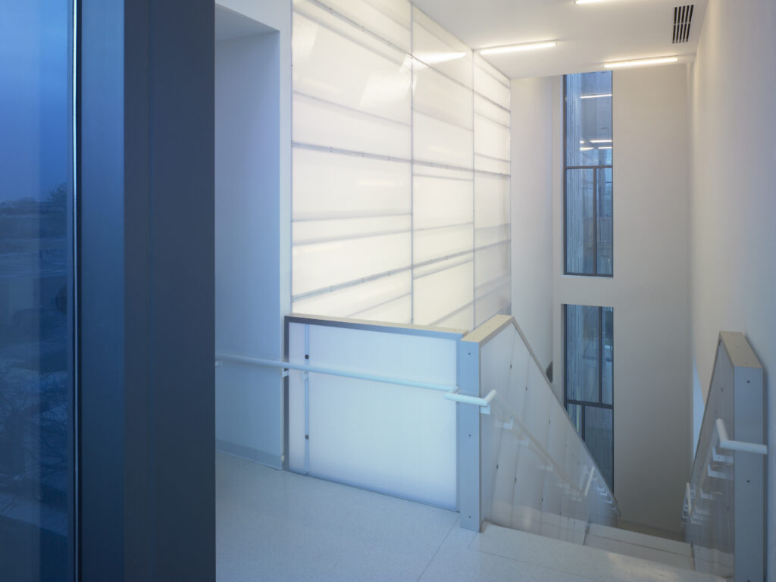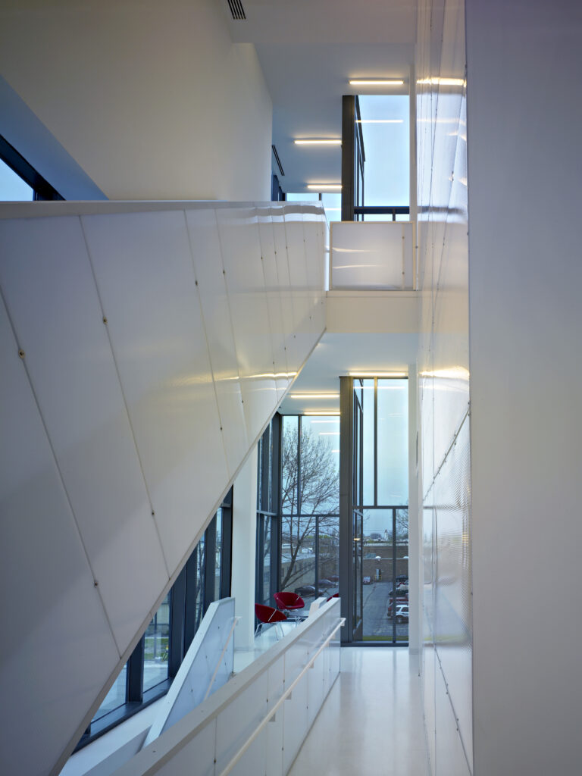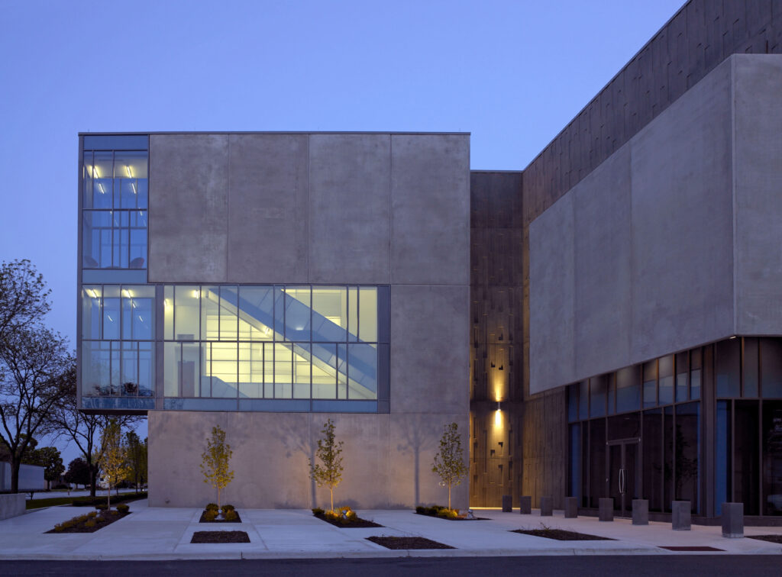
CH3
Pioneering Data Center Design
- A CH3’s underlying planning modules are scalable to meet future customer demands.
A “stacked” building organization fosters an efficient interface between mechanical/electrical systems and data halls. First floor electrical and central utility plants serve second and third floor halls that accommodate 3,400 data cabinets. The building is organized into three independent and scalable modules to meet changing service demands.
- A fast‐track design and construction process allowed the center to be operational 18 months after starting design.
The interplay of solid and transparent elements gives CHIII a sculptural and welcoming picturesque quality. Contrasting textured exterior surfaces animate the architecture. Boldly lit white interiors reinforce the exterior sculptural quality.

