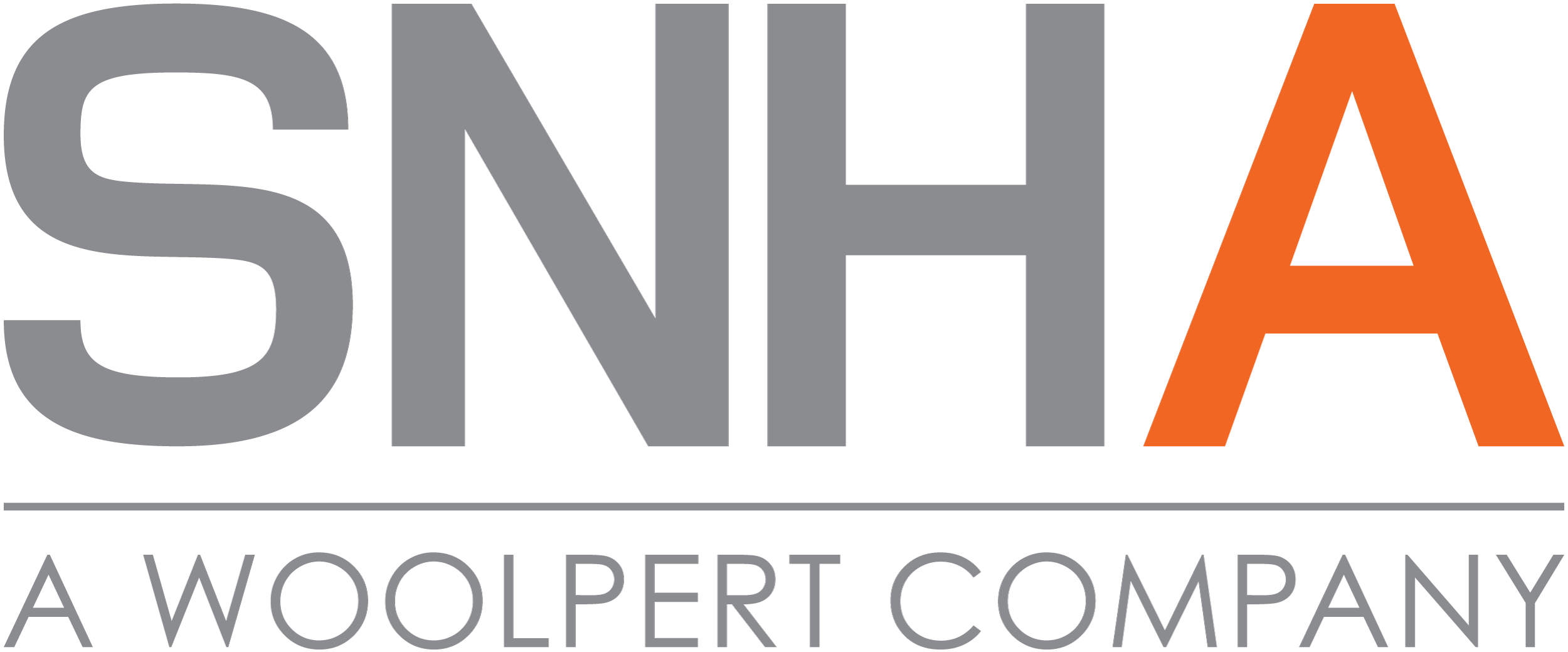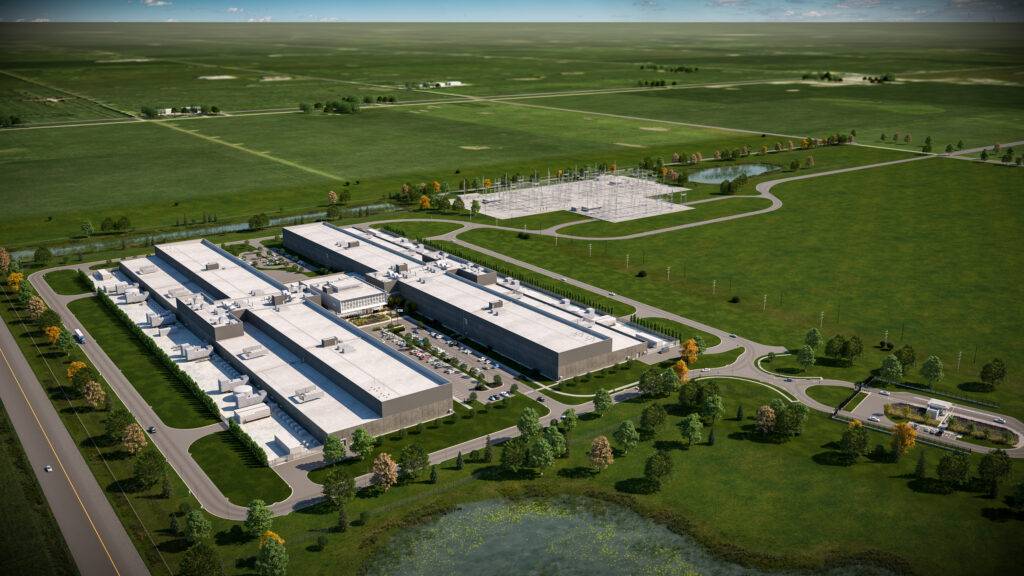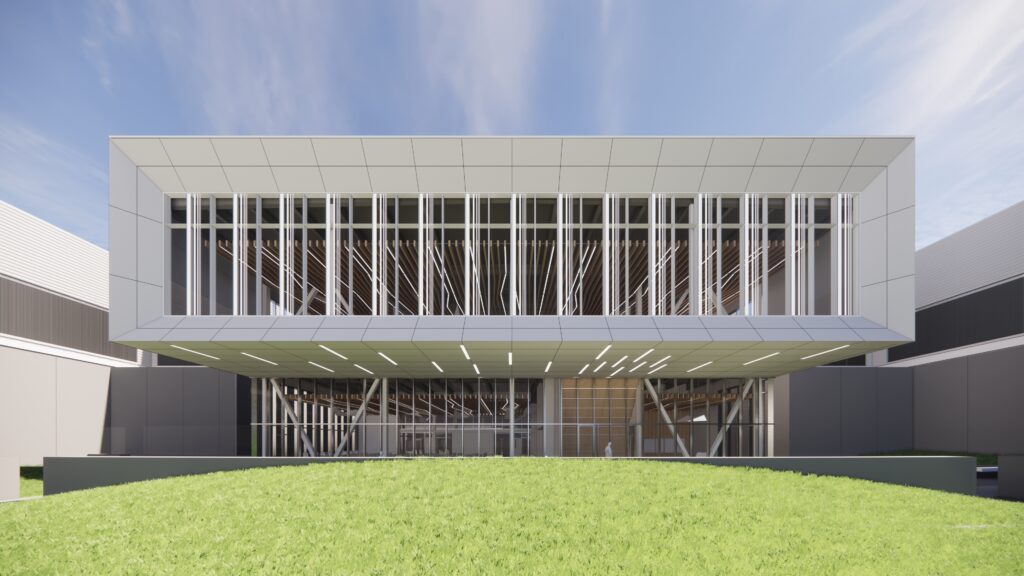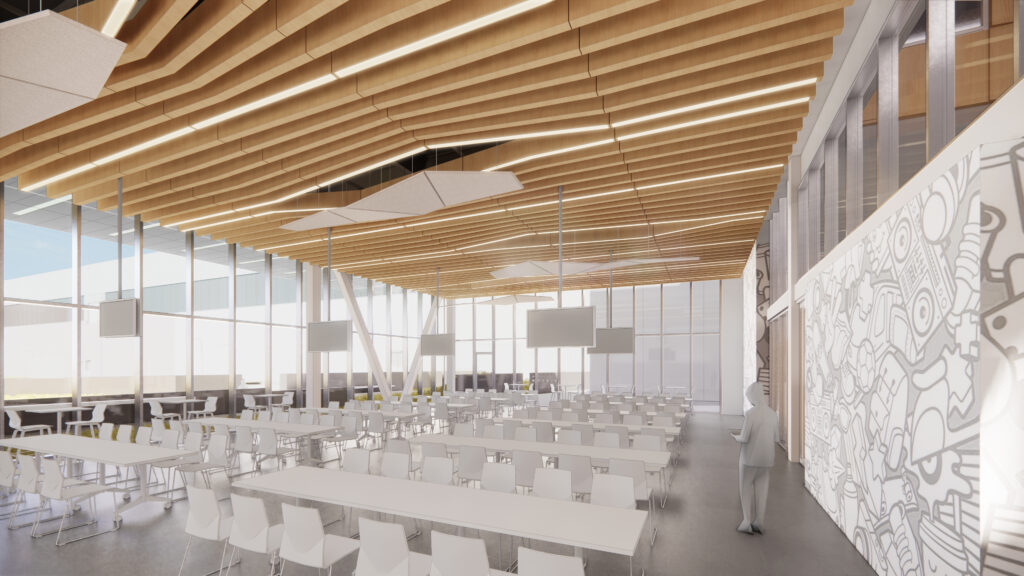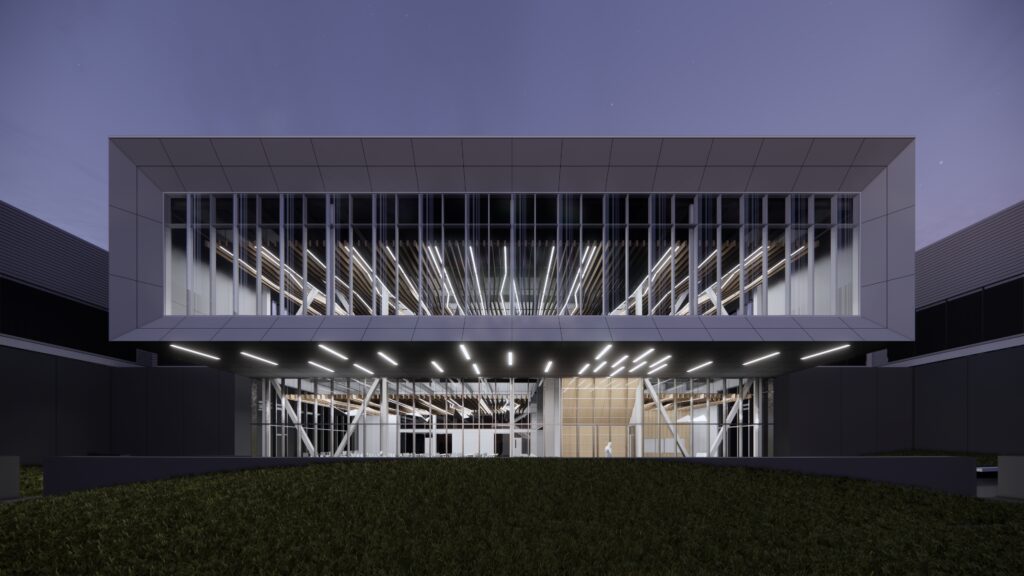
DeKalb Data Center
New Midwestern Campus
Located just over an hour from downtown Chicago, this is the first of three planned data centers on campus. The project embraces the characteristics of the surrounding prairie/farmland, seamlessly integrating with the linear nature of the nearby landscape. Vertical elements extend from the entry façade into the interior, emphasizing transparency to establish a strong connection between the building and its surroundings. Occasional interruptions in the linear architectural elements mimic the barns, swales, and wetlands that dot the surrounding landscape, interrupting the linear patterns of the surrounding farmlands.
- The project’s design was inspired by linear nature of local agricultural.
This thematic approach is evident at many scales, from the exterior texture of the data halls down to the patterns of the selected carpet tile.
Upon entering the lobby, one is greeted by these unique linear forms, transitioning from lines to facets where the ceiling meets the wall. Moving into the double-height commons area, the theme continues with a monumental stair with faceted wood and integrated light fixtures. The wood cladding extends to the level 2 overlook, while teal patterned wallcovering follows the elevator volume.
The second floor features open office space, complemented by conference rooms, huddle areas, and breakout spaces, each exhibiting its own distinct character while adhering to the overall design concept. Two breakout spaces on the second floor open onto an exterior roof terrace, offering views of the southern cornfields. The terrace design incorporates overhead shading for maximum comfort during summer days and integrates taller grasses in large planters, further connecting the lounge space with the prairie-inspired site design.
- The project is the first of three new data center buildings on its campus.
