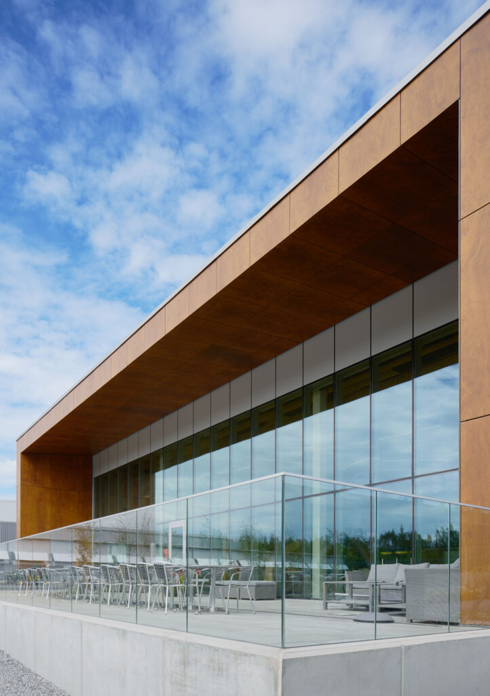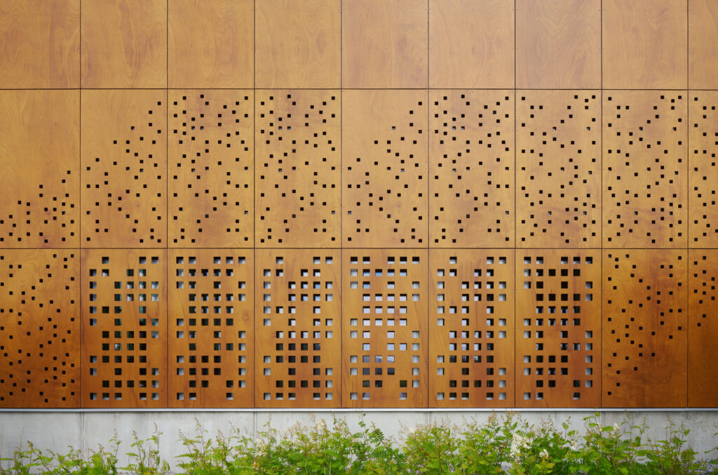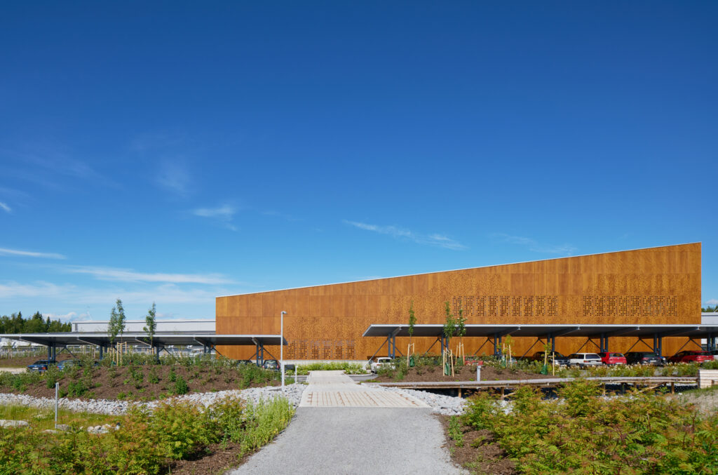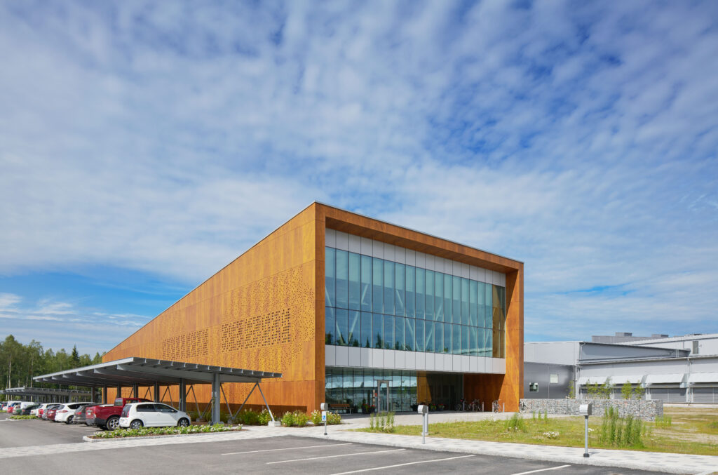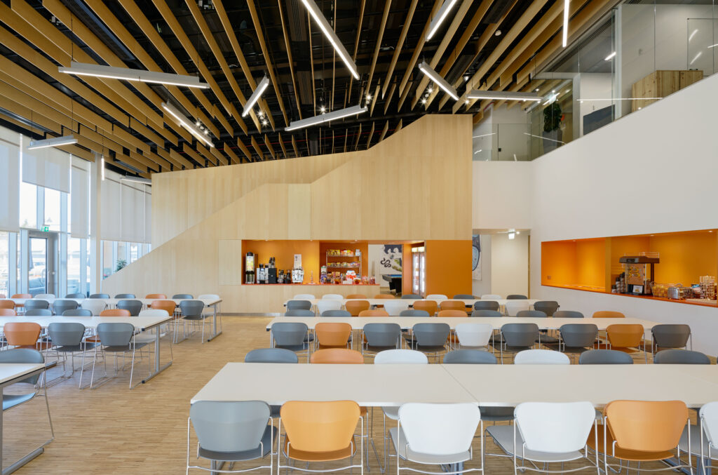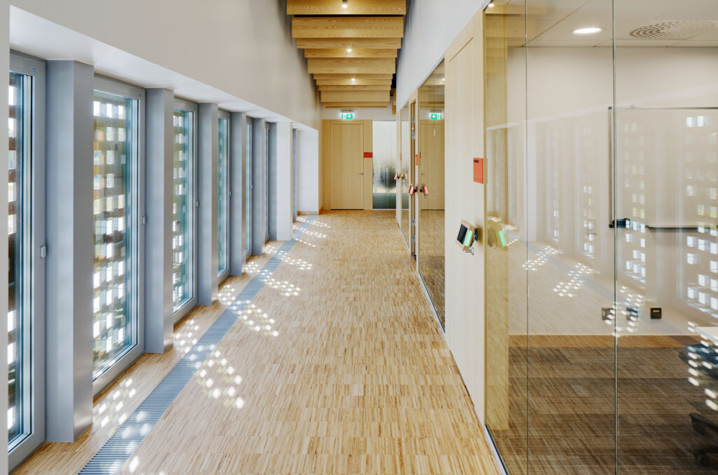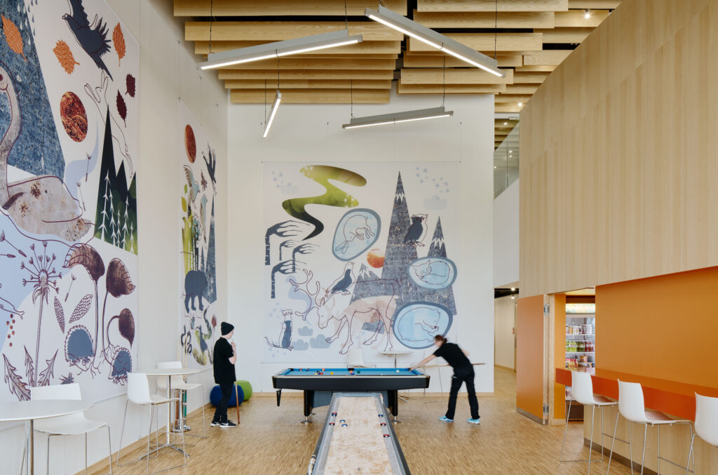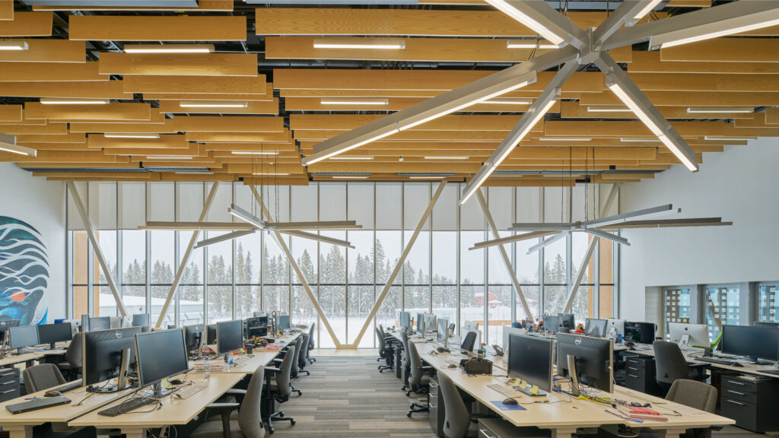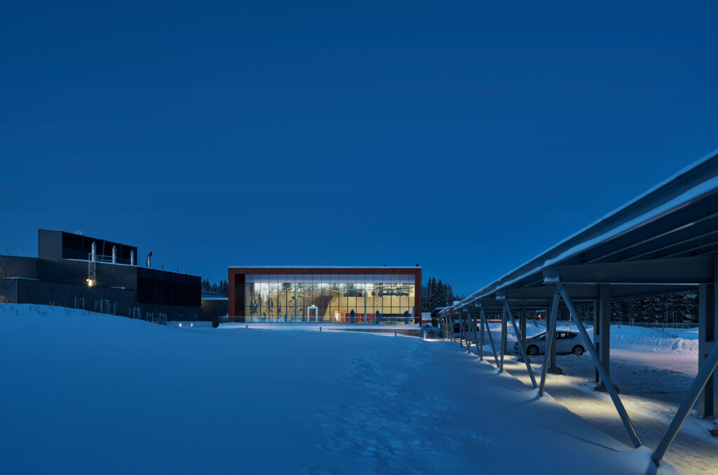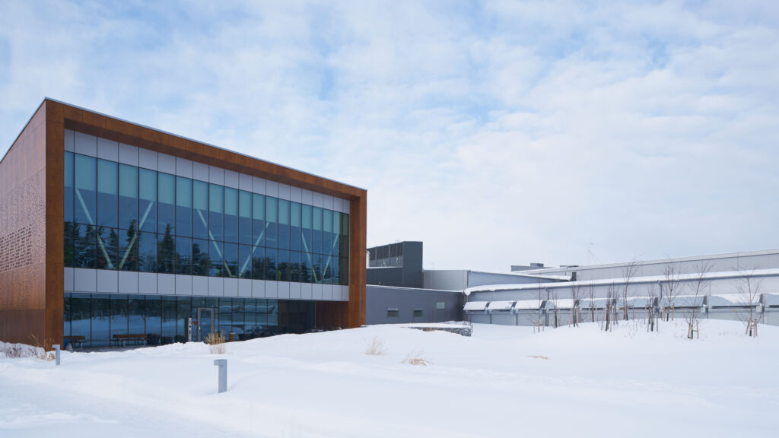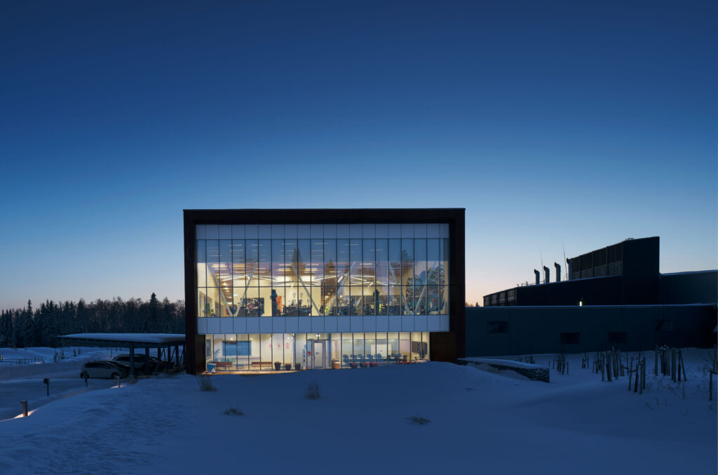
Luleå Data Center
Prefabricated Modular System
Building systems had to mitigate harsh arctic conditions. Prefabricated modular units minimized on-site construction, maximized quality control and break down the building’s massive scale. Carefully designed thermal breaks separate the freezing environment from the humid data center environment to mitigate potential condensation.
- The main data halls are among the earliest and largest prefabricated facilities of this type.
LLA2’s design alludes to vernacular Scandinavian architecture through its use of warm materials and the way it captures precious daylight. Offices are enclosed in a wood-finish rain screen with perforations that provide views out and create playful patterns of light inside. Wood finishes dominate office interiors, which is daylit by tall curtain walls offering expansive views of the surrounding forest.
- Proximity to the Artic Circle made snowdrifts and sub-zero temperatures important design considerations.

