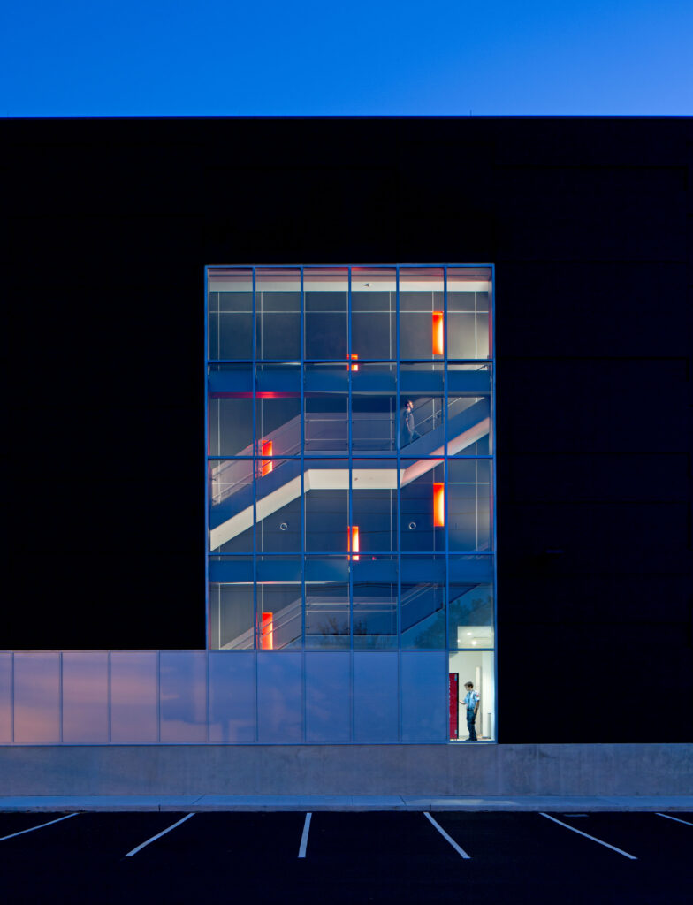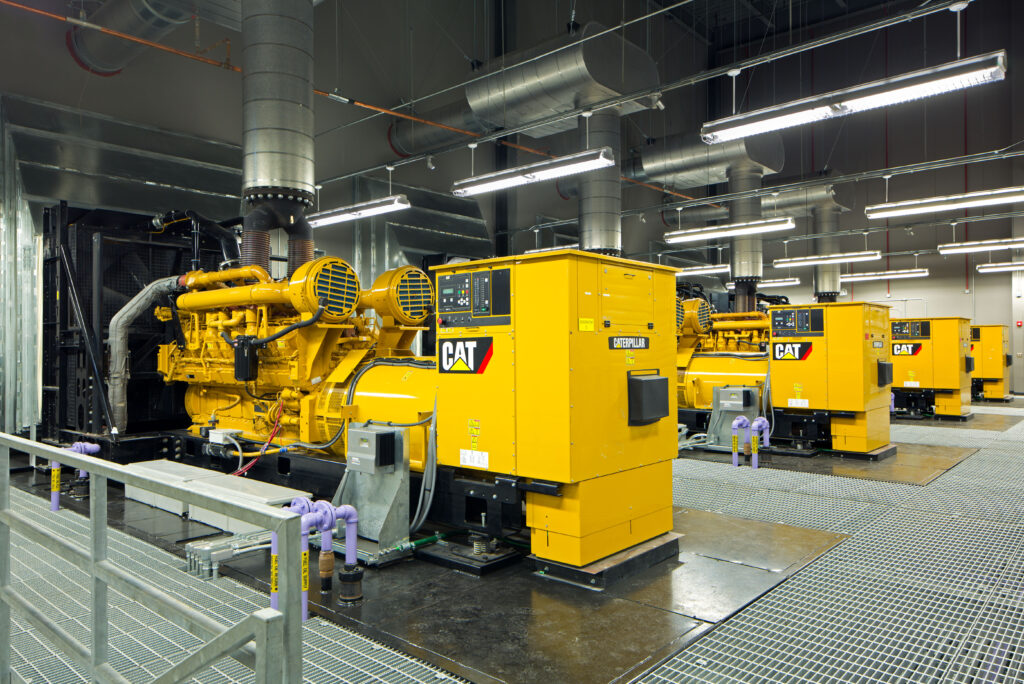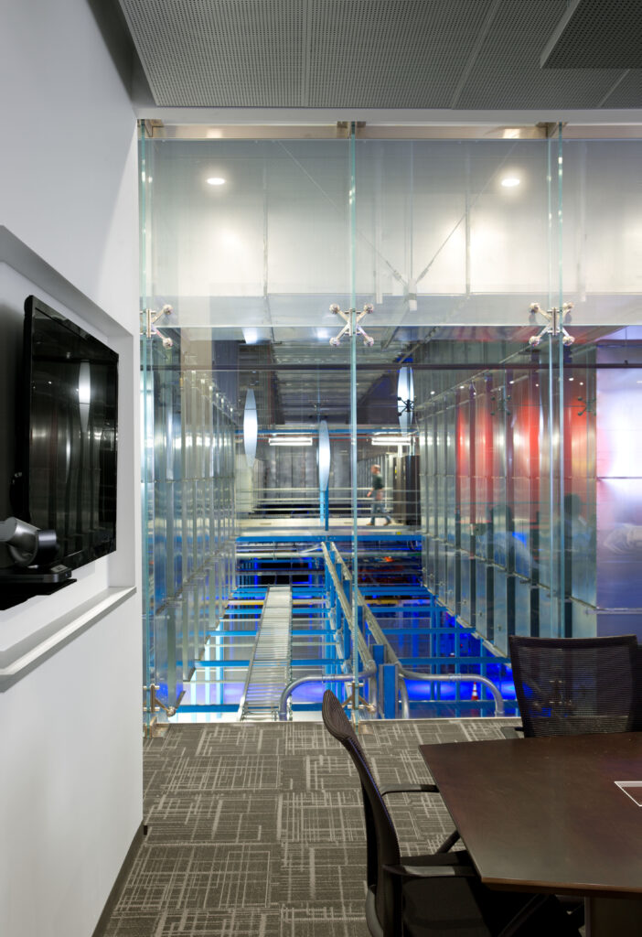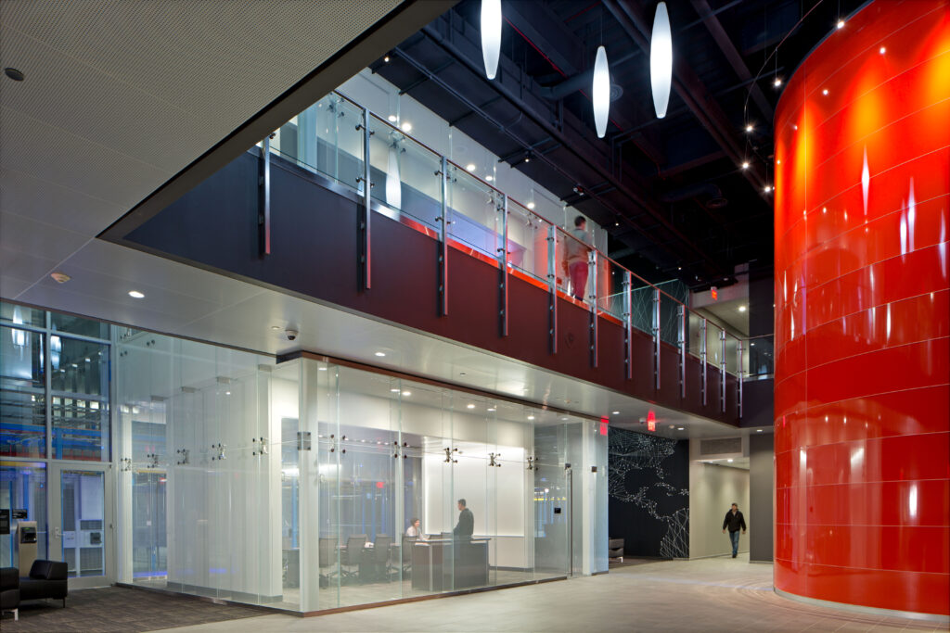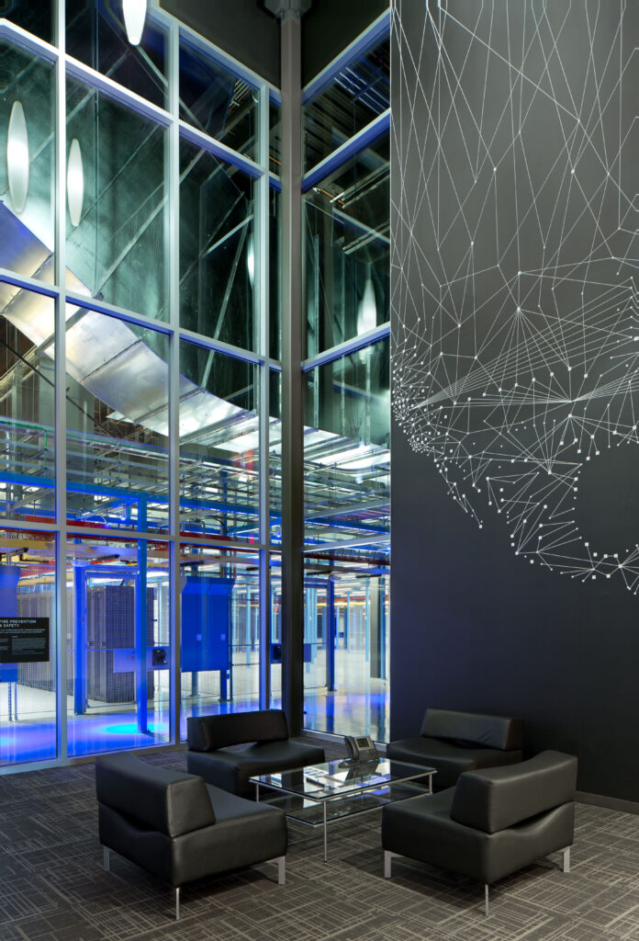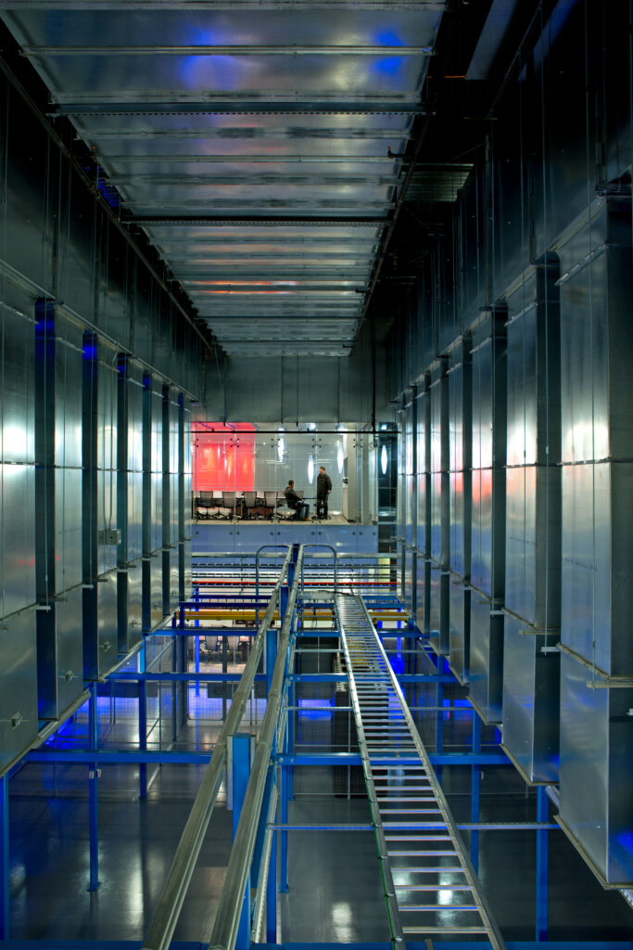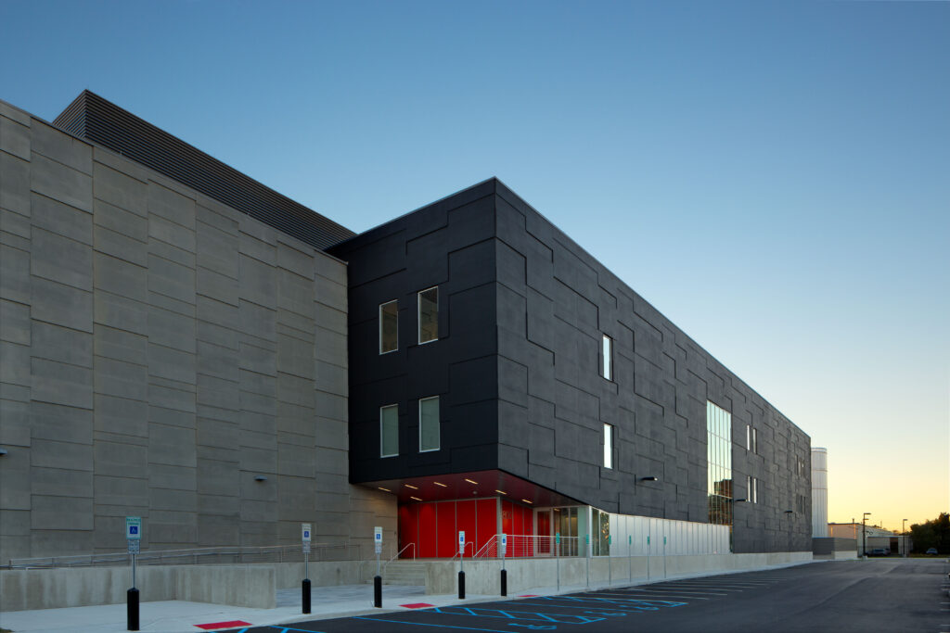
NY5
Prominent Exposure for Strategic Market
NY5 accommodates 6,600 data cabinets in three modular blocks. A central chilled water plant feeds sixty custom air handlers that provide overhead cooling through suspended ductwork. Sixty megawatts of back-up power are furnished by twenty generators located within the building.
- NY5 features leasable disaster recovery space and is constructed on the footprint of an old warehouse building.
Architectural contrasts give the building a vitality unusual in data center design. Red branded finishes at the cantilevered entry hint at the design within. Structural glass systems and high contrast finishes inside create airy and transparent interior environments that break down barriers between data halls and customer support spaces.

