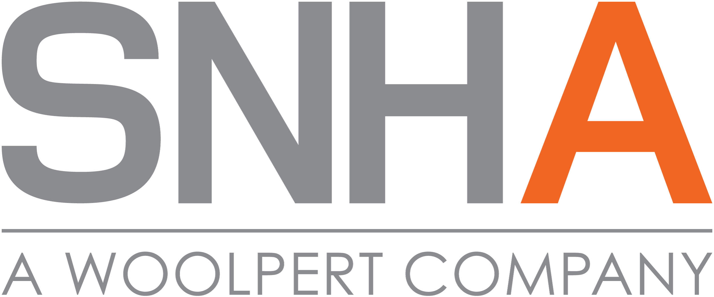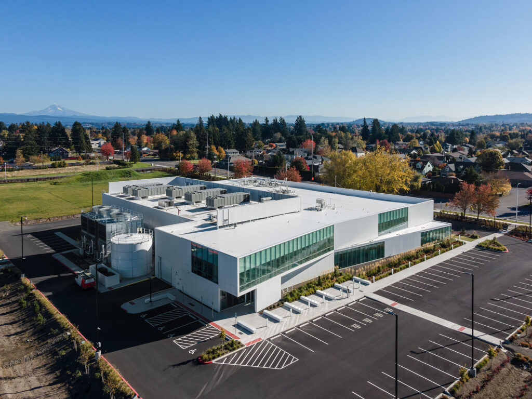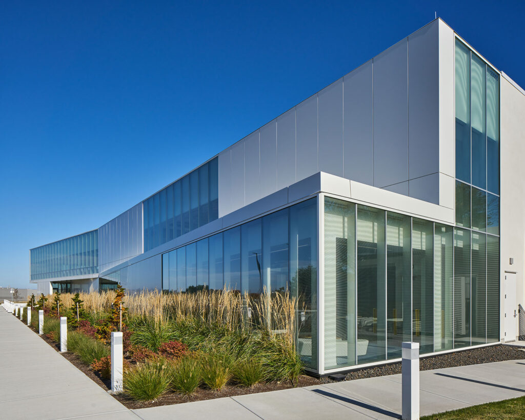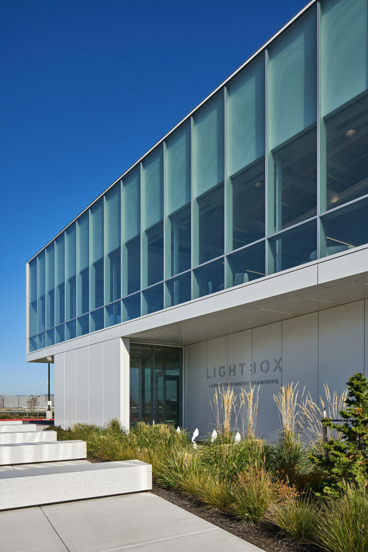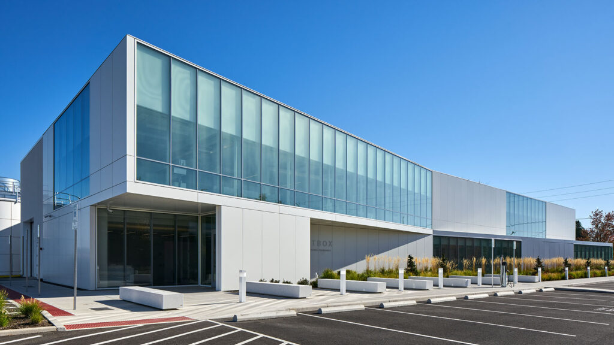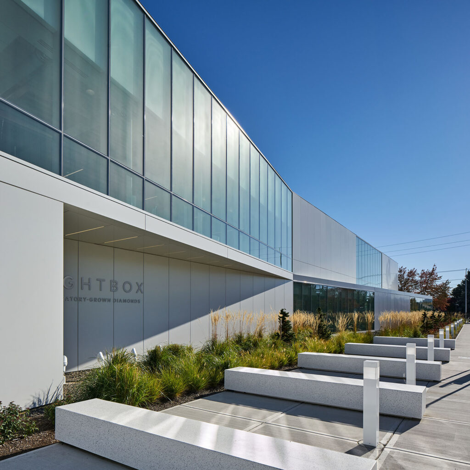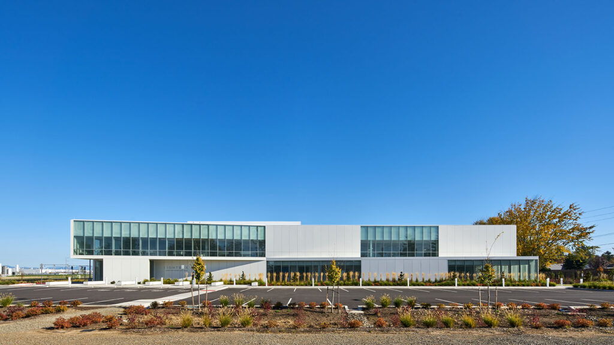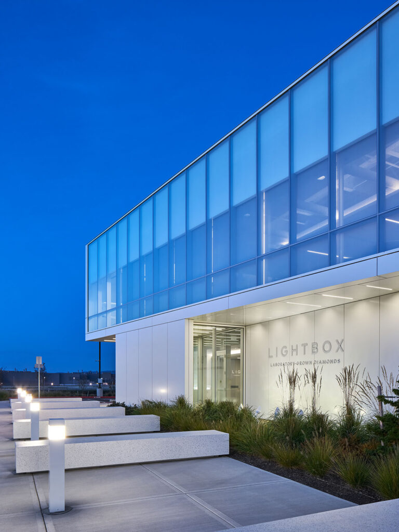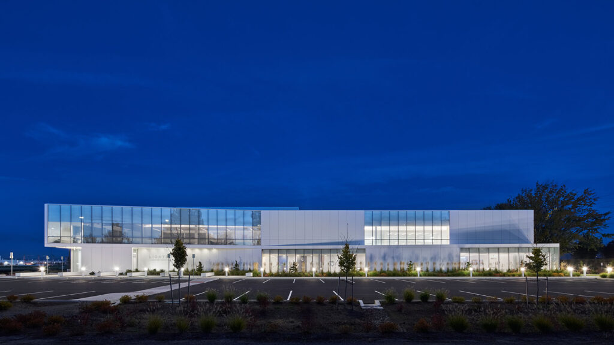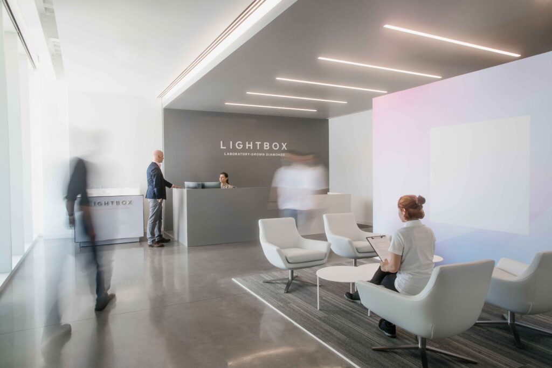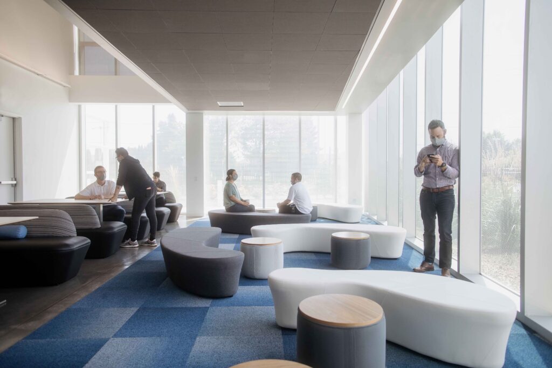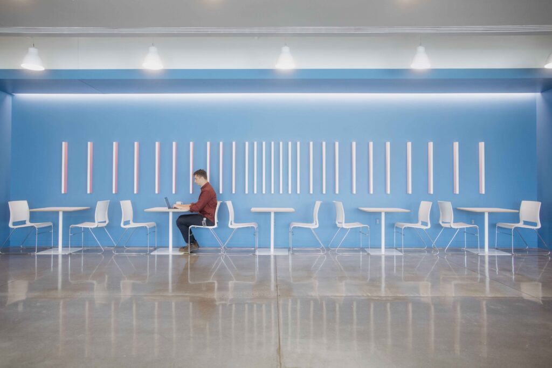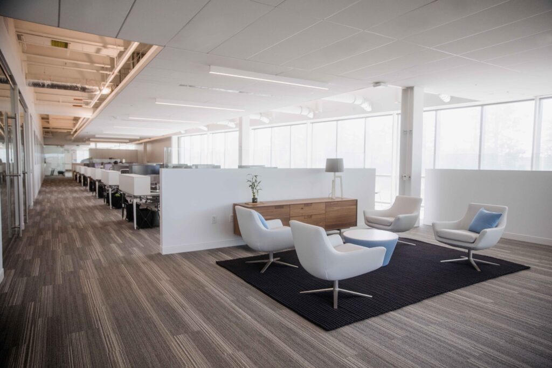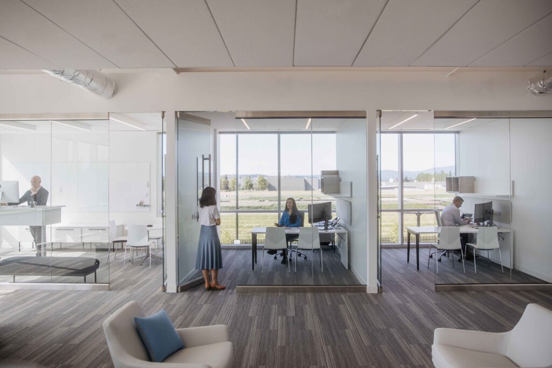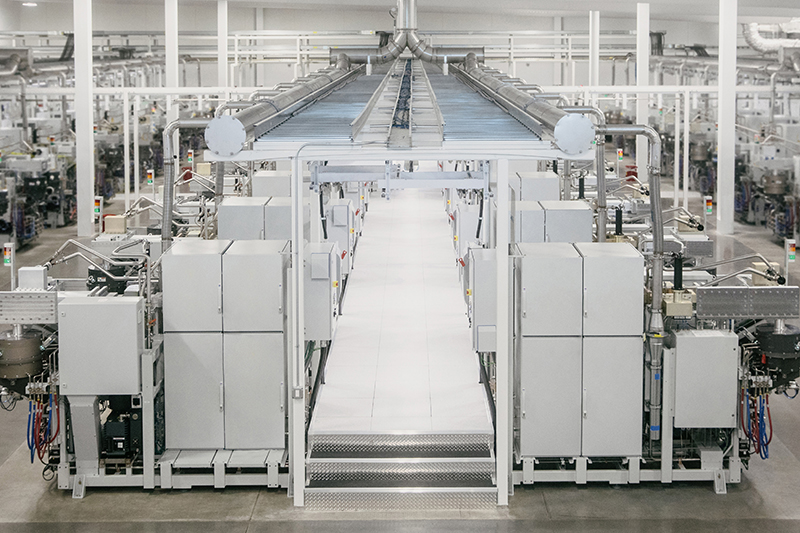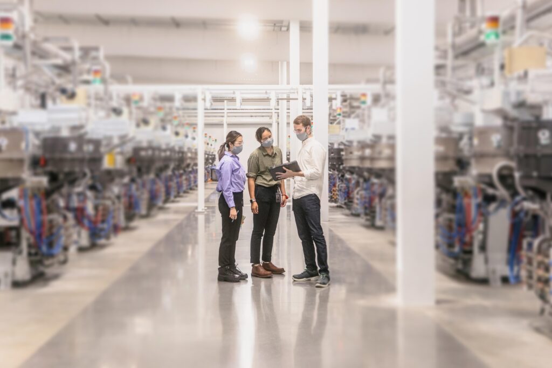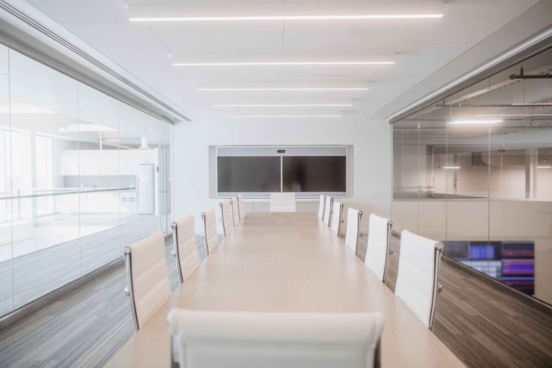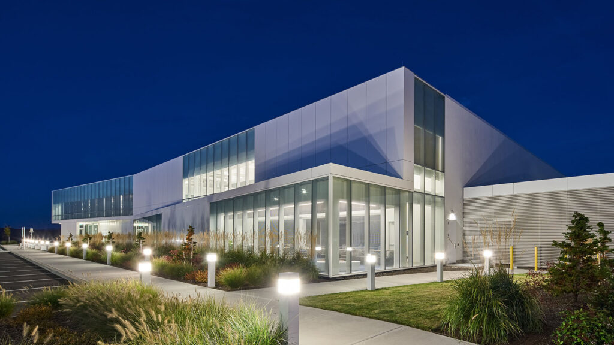
Lightbox
Laboratory Grown Diamonds
Advanced two-story manufacturing facility producing commercial gem-quality diamonds up to one carat in size. High-tech security measures and complex HVAC systems maintain optimal manufacturing conditions. Operations are overseen by a central command center or “brain” of the facility. Multi-phased design and construction project to allow for future expansion.
- The exterior of the structure features white metal panel and fritted glass that recall its namesake, especially at night.
The facility’s first floor features reception, lounge, and client spaces showcasing a product gallery with separate staff-access to the diamond manufacturing floor. The second floor is defined by office space, meeting rooms, and a functional overlook of the double-height synthesis hall. The exterior of the facility includes angular planes that provide visual interest using beautiful yet cost-efficient materials. Client, office, and manufacturing spaces are designed with complementary adjacencies while maintaining security and privacy for clients and staff alike. Interior design is clean and understated, providing a canvas for company branding to be seamlessly integrated.
- Support spaces on the first floor include locker rooms, storage spaces, loading dock, and mechanical and electrical spaces.
